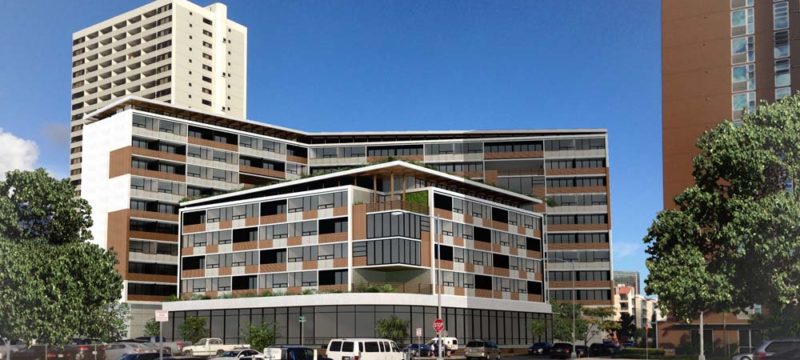Zane Development
Honolulu, Hawaii
Ongoing
The proposed loft housing is located in heart of Kakaʻako, a neighborhood in transition back to its historical residential roots as it moves forward toward becoming a densely populated urban community.
The project navigates existing local codes while proposing a greater density and reduced parking footprint to take advantage of the City’s TOD Overlay. The site is located adjacent to the raised rail line, just half a block away from a future rail station. It is flanked by two existing towers, with one more to be completed soon.
The structure is a combination of courtyard and urban block typologies, with a mix of live/work lofts, market-rate housing, and reserved housing. Construction utilizes pre-fabricated steel panels (SIPs). The building achieves an economic aggregate of units, with a planted roof for on-site storm water management, photo voltaic panels for energy offset, and cross ventilation for passive cooling.




