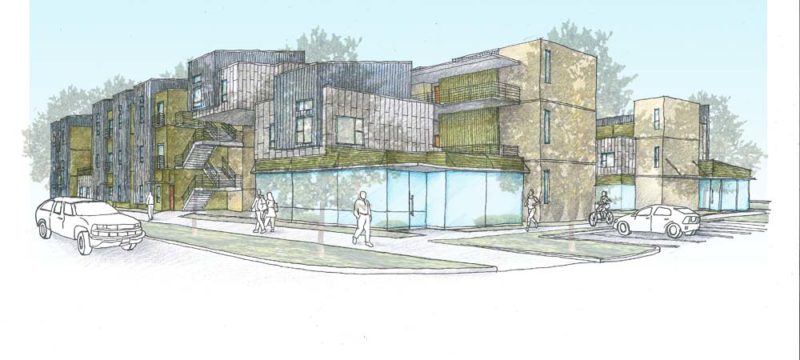Kapolei, Hawaii
Proposal
This project creates a pedestrian-friendly village setting within the Tokai University property. Four low-rise buildings, including two main double-loaded “bars,” are positioned on the site to create a series of internal streets/courtyards that provide gathering spaces for residents. The first bar of the three-story building along the Road I forms a street edge facing the UHWO campus. The second bar is another three-story building offset from the first bar forming two internal courtyards with rain gardens on both sides.
Trees along the north edge of the property create a buffer between the high traffic Farrington Highway and the private residence setting. Entries to ground floor units occur along the Road I façade and interior pedestrian promenades, activating the interior walkways and courtyards in front of the buildings and encouraging the visual connections that improve resident security. A series of cross walks connect the internal streets/ courtyards to the adjacent Tokai University. Ventilation flows within the building to promote fresh air and a healthy environment.
Rain gardens within the courtyards are used to retain and filter the storm water runoff directly from the roof and hard paving. The excess run-off is directed to a bioswale system along the west edge of the property. Two plazas covered by trellises overlook the bioswale, providing space for large gatherings or barbecue functions.






