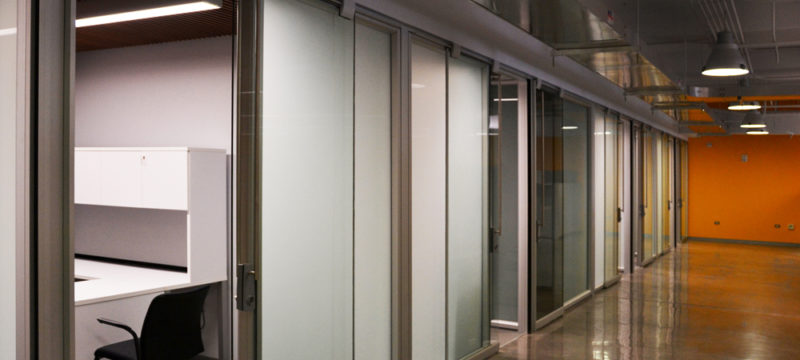University of Hawaii at Manoa
Sinclair Library Basement Renovation – Phase 1
Honolulu, Hawaii
Completed in 2013
The Sinclair Library Basement project transformed a previously low and dark space used for book storage into a hierarchy of office space that takes strategic advantage of daylighting opportunities. Shared “community” spaces, including break rooms and conference rooms, open onto the landscaped courtyards. On the interior side, the supervisors’ private offices were placed along the mauka end of the project space with transparent partitions and sliding glass doors to allow visual connection to staff work stations, located in the center of the space.
The project accommodated the relocation of the Office of Research Services. The design incorporates private offices, open modular work stations, conference rooms, file storage, reception kitchenette and staff lounge. Landscape improvements included new hala trees and ground cover along University Avenue, and an enclosed courtyard furnished with new outdoor seating, planters and additional hala trees. Office workers also enjoy using the shaded areas of the courtyards for lunch breaks.
Because Sinclair Library is over 50 years old and is a historically significant mid-century building, the project was reviewed by the State Historic Preservation Division. A new, energy-efficient HVAC system and lighting were part of the project, which also incorporated recycled wood in offices and conference spaces, and low-VOC building materials throughout.







