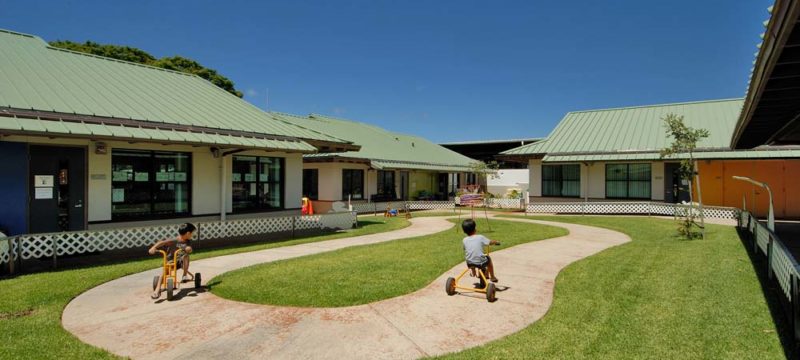Mid-Pacific Institute
Honolulu, Hawaii
Completed 2006
Built on the grounds of the former boys’ dormitory and overlooking the MPI campus and portions of Mānoa Valley, the elementary school serves children from preschool through Grade 5 in multi-age classrooms. It is modeled after the child-centered educational philosophy Reggio Emilia, which advocates that knowledge is experience based and that children learn through artistic expression.
The school is envisioned as a village of classroom ‘houses’ made of simple building materials and featuring familiar residential elements such as large windows and generous sliding glass doors, covered lanais, and protective roofs with wide overhangs. It includes five duplex classroom buildings, a four-plex classroom building, free-standing restrooms, and open pavilions for dining and student pickup. The project retained the former dorm’s social hall and repurposed it to accommodate the dining hall, music classroom, infirmary and administrative offices. The site plan carefully accounts for the direction of the sun and prevailing trade winds, while weaving together a series of large and small open spaces and courtyards.
Recognitions
Award of Merit, 2007











