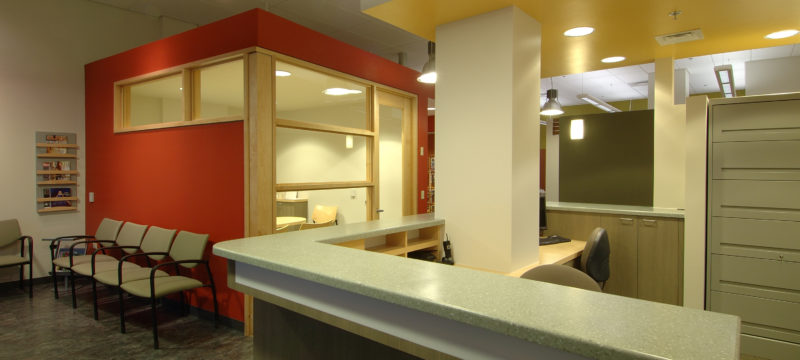The design of Dr. Masunaga’s office seeks to enliven the experience of a dental visit and provide a contemporary feel to dental care.
Capitalizing on the high ceilings of a former mechanical penthouse, the dental office design defines several private yet connected spaces within the larger suite. Room partitions and enclosures stop short of the ceiling. The separate volumes of space open up sight lines, and are thoughtfully oriented to provide a natural flow for both doctor and patent traffic. Bright colors are used as a cost-effective way to create a
memorable new space.
Recognitions
Honolulu Chapter, American Institute of Architects
Award of Merit, 2006
Award of Merit, 2006






