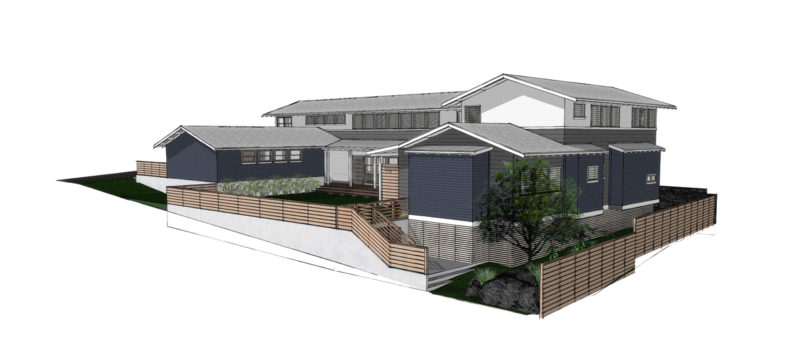Oahu Avenue Residences
Honolulu, Hawaii
Ongoing
The design of this project allows two separate yet related households to coexist harmoniously, encouraging family meals together while ensuring privacy when desired. A multi-generational single-family residential project, it is located on a 9,000 sf lot in Manoa Valley.
The main residence is to be occupied by a professional couple with young children, while a secondary residence at the rear has been designed for the grandparents, who are near retirement age. Garage and residential components are arranged around a central lawn, which creates a secure play area for the grandchildren and for storm water detention. A linear covered porch provides a protective transition between the dwelling units and the landscaped open spaces.
Durable, cost-efficient materials will be used in construction, including Hardie lap siding, ipe wood decking, corrugated “to-tan” metal roofing, glass louvered windows, and pocketing lanai doors that blur the distinction between the indoors and outdoors.




