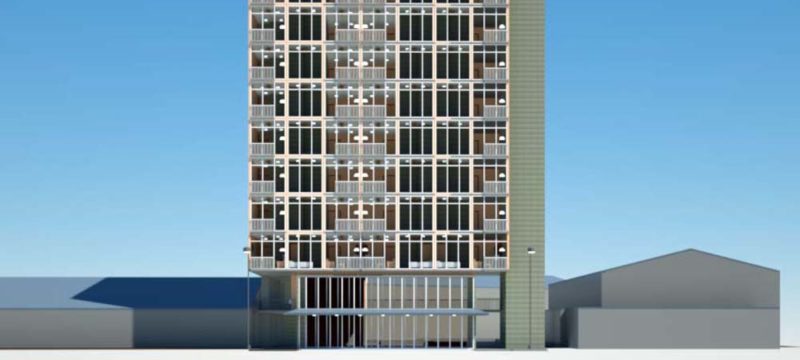Hawaii Community Development Authority
Honolulu, Hawaii
Proposal
This project for the development of an affordable housing building to meet the needs of the Area Median Income gap group has been designed with both economy and innovation in mind. The design uses steel panels that can be constructed off-site and shipped to the site for installation, allowing a faster rate of floor construction. The result is a new, affordable and functional building that fulfills all building code requirements.
The concept is determined by an L-shaped enclosure comprised of two towers around an interior courtyard that is visible through the retail frontage. Tower A, which faces Cooke Street, contains the residential lobby on the ground floor and 2-bedroom units above. The units are arranged on a single loaded corridor to allow access to daylight and natural ventilation at both ends of the units. Tower B faces the landscaped interior courtyard and contains 2-bedroom, 1-bedroom, and studio units with designated sizes of 385 sf, 285 sf, and 185 sf respectively.
A small building footprint allows for a greater amount of open space while the L-shaped building form creates enclosed garden areas. Street-frontage commercial spaces have access to the interior courtyard, envisioned as a pedestrian-friendly seating area. A mezzanine level contains passive and active landscaped areas for resident gardening and barbequing.
Emphasis is given to the use of local flora and xeriscapes; large native shade trees occupy the open spaces. The roof contains photovoltaic panels that produce on-site energy, aiding the project goal of achieving net-Zero energy use.






