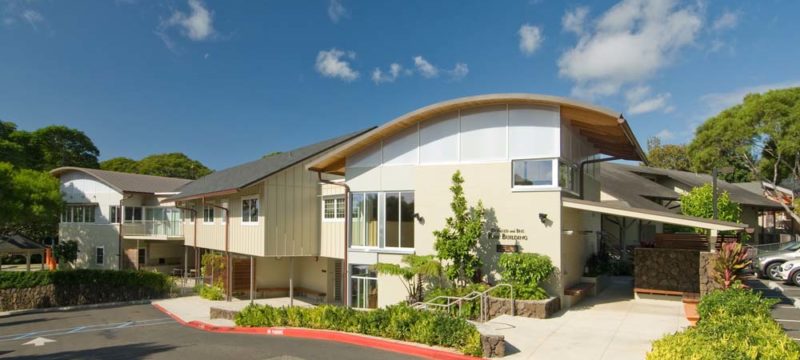Hanahau‘oli School
Honolulu, HI
Completed 2008
The school wanted its new Po’e Classroom and Administration Building to relate to the existing campus in look, feel, and scale, while at the same time providing contemporary architectural features and modern building systems. As a result, the building is a juxtaposition of old and new. The building has two “wings” that are more contemporary architectural forms yet have materials that fit appropriately with the context of the school campus. The main gabled portion features a covered lanai that overlooks the large interior courtyard that is the heart of the school.
The building houses two fifth grade classrooms off the central courtyard, while administrative offices and a professional development center are located on the second floor. A major feature of the building is the double-height entry space, which forms a transition from the student drop-off up to the main courtyard and serves as an art gallery featuring student art. The stair connects the spaces to the different levels of the sloping campus topography.
In collaboration with Geoffrey Lewis Architect, Inc.
Photo credit: Augie Salbosa
Recognitions
Award of Excellence, 2010

















