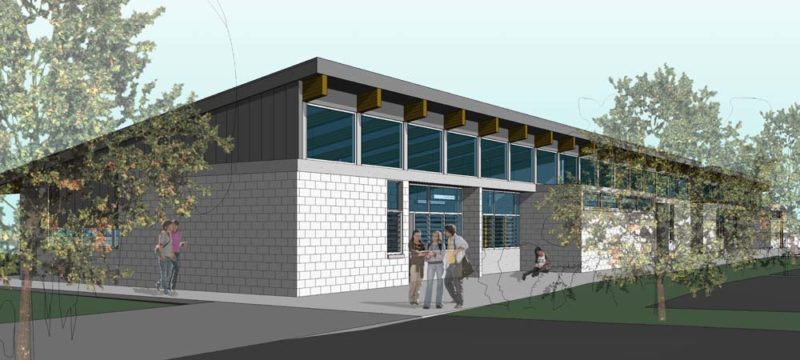State of Hawaii Department of Education
Lānaʻi City, Hawaii
Proposal
This project for a new six-classroom campus expansion design-build competition represents the careful integration of site planning, building design, and landscape architecture, resulting in an economical, functional and sustainable facility for the DOE and the Lānaʻi community. Because much of the building materials would have to be barged to the island, the buildings had to be easy to construct yet sensitive to the educational and social needs of the students, teachers and community.
The classroom and laboratory spaces are arranged to accommodate a wide variety of teaching modalities while sub-spaces can allow different instructional settings that incorporate the school’s educational strategies of “talking, teaming, mentoring.” Shed roofs introduce daylight into the classroom spaces and serve as a platform for future PV panels. They are lifted gently to capture north light. Roof monitors provide additional day-lighting toward the middle and rear of the classroom.







