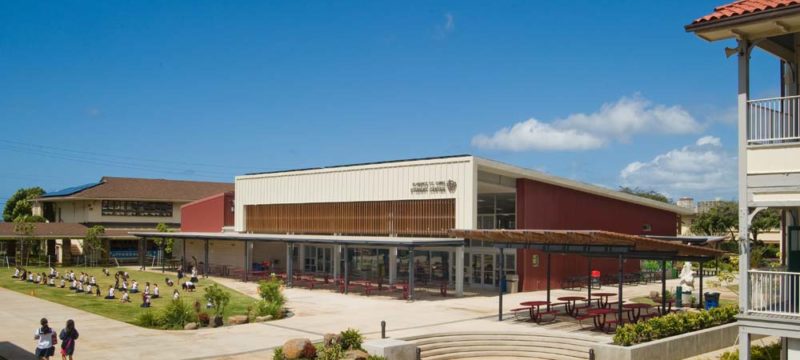Sacred Hearts Academy
Honolulu, Hawaii
Completed 2012
The Ching Student Center reinforces the campus’s principal mauka-makai promenade, with its dining hall, covered lanais, and trellises used as informal gathering spaces throughout the day. The Student Center brings students from the Lower and Upper schools together within a shared facility for lunchtime meals, after-school care and a student drop-off/pick-up shelter.
The design makes visible many sustainable strategies and features employed within and around the site. The building is entirely naturally ventilated. With cooling provided by prevailing breezes and large low-velocity ceiling fans, energy use and electrical costs are reduced. Trellises and window walls facing prevailing trade winds have deep roof overhangs to protect operable jalousie windows from the sun and rain. In place of a tightly sealed air conditioned “big box,” the new building offers students a variety of choices for taking meals within the main interior space, under broadly covered lanais, or under light-filtered trellises. The facility receives an abundance of natural daylight with views of major open spaces. The surrounding landscape includes food-producing student garden plots and bioswales to accommodate storm water runoff.
Photo credit: Augie Salbosa









