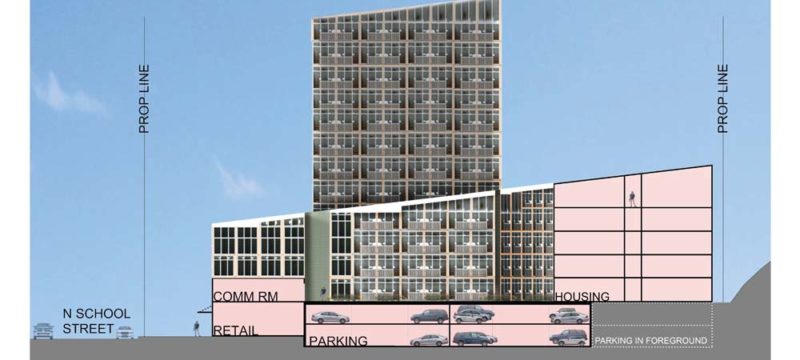Hawaii Public Housing Authority
Honolulu, Hawaii
Proposal
To accommodate the program of 600-700 rental apartments within the scale and fabric of the adjacent Kapālama-Liliha neighborhoods, the plan proposed 4- to 5-story double-loaded buildings that step up the hillside. Units range from 250 square foot microhousing studio apartments to larger 1, 2 and 3 bedroom apartments. Instead of tower housing over parking, the units are closer to the ground, allowing for visual connections to the surroundings and giving a feeling of ownership to the residents.
The layout of the buildings is serpentine; units have angled or oblique views of mountains or ocean, with garden courtyard spaces that alternately open up to the sloping ʻ Ālewa Heights/Kuakini Street topography or makai towards School Street. A system of ʻEwa – Diamond Head walkways and a promenade at podium level connects the 4 major gardens/major gathering spaces and makes them accessible to all residents. Shed roofs parallel the natural slope of the land.
Retail and community spaces are located along School Street, in three urban courtyards that allow for protected outdoor café space. Planted green walls soften and screen the face of the parking structure at the sidewalk courtyards. HPHA services, including administrative offices and maintenance facilities are located on the ʻEwa end of the 6.2 acre site.








