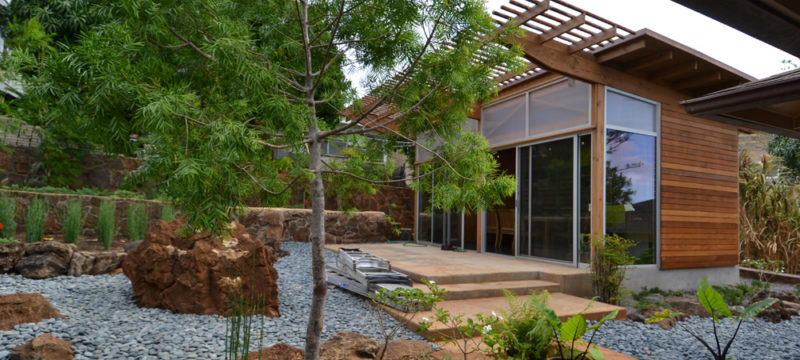Honolulu, Hawaii
Completed 2011
The client requested a simple enclosed space that could be used for dining and as a study. The space accommodates a dining table with 6 chairs for occasional family dinners, a chaise for reading, and a small built-in base cabinet and counter of stainless steel to support the serving of meals. The space extends out to the couple’s backyard garden, uses simple, durable finishes and is naturally ventilated.
Conceptually, the shelter is a simple box that is as transparent as possible on the side facing the garden and relatively solid on the sides requiring more privacy from a neighbor to the north and common driveway to the east. A small lanai sheltered by a wood trellis provides a transition between the Japanese-inspired garden and the pavilion.
In the spirit of exposing the building components honestly, low-voltage cable lights stretch across the length of the room to illuminate the work table and end walls and the dark stained floor slab, wood beams, rafters and columns are left exposed.





