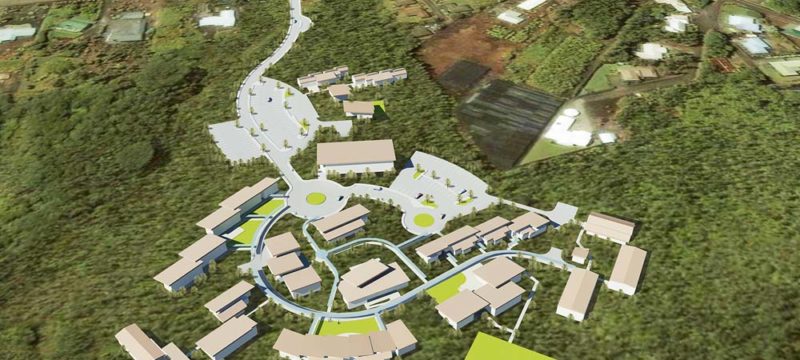Connections Public Charter School
Hilo, Hawaii
Proposal
The master plan for the new Connections Charter School campus includes elementary, intermediate, and high school facilities, as well as common facilities to support these programs. The conceptual plan also provides facilities for a forestry/conservation program, a sustainable agricultural program and a small intergenerational program. The site is approximately 70 acres of underdeveloped land, located a few miles from downtown Hilo on Mauna Loa’s lower slope. Buildings are designed to be small in scale, and are organized into clusters to create a more village-like atmosphere. The buildings are also elevated off the ground to lessen the amount of grading and land modification necessary.
A main objective of the client is to construct a school that serves as a model of sustainable design and development, and to utilize this physical environment as a teaching tool. Buildings are oriented to take advantage of natural lighting and ventilation. Large eaves and landscaping help to minimize solar heat gain, and lightweight, low-carbon-footprint building materials would be used. A photovoltaic system is planned to power the campus, which also includes an extensive rainwater collection system designed to utilize captured water and a graywater reuse system.




